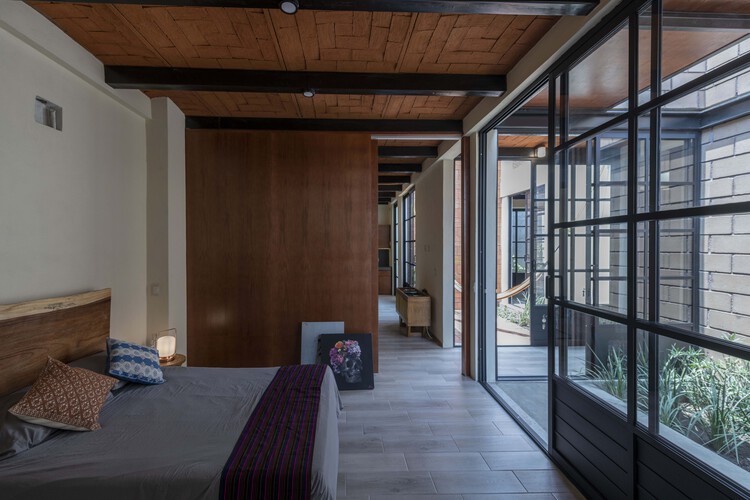
-
Architects: Apaloosa Estudio de Arquitectura y Diseño
- Area: 119 m²
- Year: 2023
-
Photographs:Jaime Navarro
-
Manufacturers: CEMEX TUXTLA, CORDOVA vitrum, Interceramic | 16 Poniente Norte #519, beGO
-
Lead Architect: Omar García Román


Text description provided by the architects. In a 10.00 x 20.00 meter plot of land and with a program of 3 bedrooms, 2 bathrooms, living room, kitchen, service patio, and garage, all on one level; endemic atmospheres were created that allow for the recreation and rest of its users. From an exposed construction process and with a declared introspection from its surface. Here, natural light is the protagonist of the project.


The financial limit of the clients allowed us to create a simple, fast, and above all low-cost construction strategy, which in turn would avoid future maintenance. The house is confined with alveolar block walls and an internal Domotej cover, a patent from the Autonomous University of Chiapas focused on self-construction. From its location, the house behaves like an absorption and distribution cone of light and wind, from the center to its habitable areas, achieving optimal thermal comfort. The house opens and closes from its courtyards and between internal areas, functioning as a large lounge, in which all spaces can be revealed by simply opening doors and panels; one of the main challenges in the project was the planning and logistics of ductwork for installations, taking into account that, having the entire construction process exposed, slots could not be made in walls and slabs.



The project follows the concept of sustainability, based on passive and active bioclimatic strategies; in the first category, it starts with the placement and distribution strategy of the house's zones, each zone visually and directly oriented towards the open central corridor, taking advantage of the constant circulation of air and natural light without falling into direct solar heat incidence. From the active bioclimatic strategies, the applications are high and varied: from the use of the Domotej system by the Autonomous University of Chiapas, to the collection of rainwater, as well as the redirection of runoff from the neighbors' water table in the rear area.



The solution arises from the placement and distribution; it is well known that a building with a central courtyard creates its microenvironment, and this was no exception even with the factor against the minimal dimensions of the plot. The central courtyard, which functions as a corridor and garden, absorbs, channels, and distributes wind and light to all areas of the house, as well as providing views of endemic gardens from each bedroom and social area. The only change in elevation occurs due to a pre-existing cut in the land, which served to leave the cars below and not at the level of the dwelling.


A single reinforced concrete foundation plate served as the starting point for the walls and columns; the correct planning and cutting of the exposed blocks allowed for the avoidance of cuts and therefore waste; the columns are embedded in the alveoli of the block and confine the walls with greater rigidity; the only exposed reinforced concrete is the upper closure chain, where the plastered beams lay, which are responsible for supporting the Domotej cover.

Something very interesting about the project is precisely its Domotej cover, a self-construction strategy designed by Dr. Gabriel Castañeda and donated to the Autonomous University of Chiapas; Domotej is a module of 1.00 x 1.00 that, due to its concave geometry with a square base, allows for the support of minimally reinforced concrete slabs with welded wire mesh for flooring. Between the Domotej modules and the concrete slab, blocks of polystyrene or PET are left as filler and thermal and acoustic insulation. The Domotej modules rest on a pair of twin beams every meter, which in turn connect to the walls at the ends; these walls are made of past alveolar blocks measuring 20x20x40 centimeters, which serve as an integral ring for the embedded columns at the corners and every 1.5 meters.





















